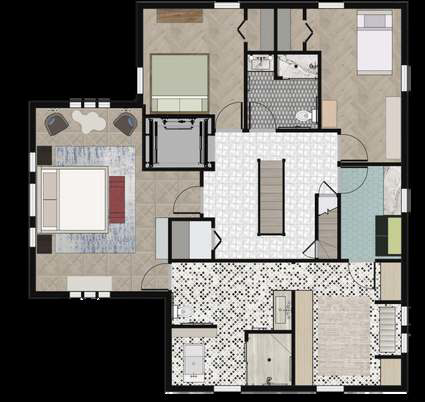
Project Overview
A deeply personal project focused on aging in place design with accessibility and artistic inspiration.
This project involved renovating my grandmother's historic 1901 home to support aging in place. Diane Dempsey, my vibrant 78-year-old grandmother, was determined to remain in her home while making it suitable for her active lifestyle and social gatherings.
Each room is centered around one of my late grandfather Albert's paintings, using his artwork to inform color, form, and texture throughout the space. This approach not only brightens the home but adds comfort and familiarity while honoring his memory and artistic legacy.
Key Features
- ✓ADA Accessibility throughout with slanted sidewalk ramp and LULU lift connecting all floors
- ✓Open concept design with improved flow between kitchen and sunroom
- ✓Personalized spaces designed around grandfather's paintings
- ✓Modern updates balanced with the home's historic character
- ✓Enhanced lighting design maximizing natural light with strategic artificial lighting
Room Showcases
Each room is centered around one of my grandfather's paintings, using his artwork to inform the design.
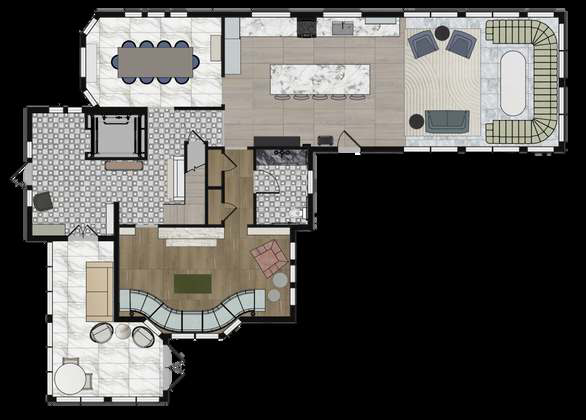
Dining Room
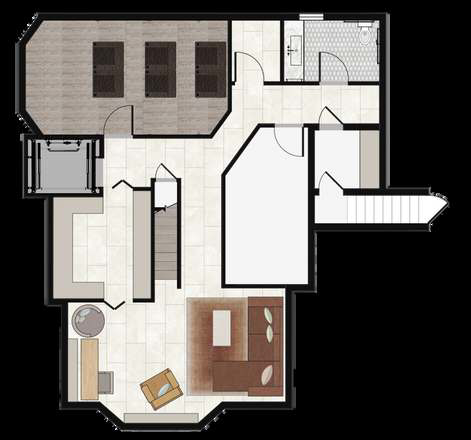
Kitchen
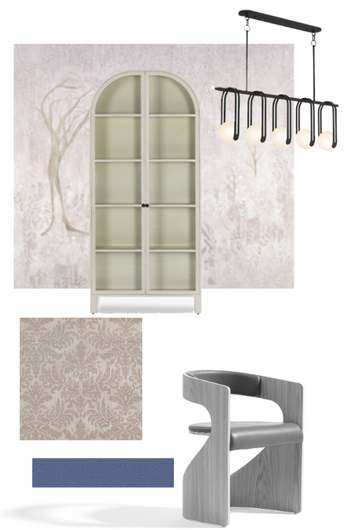
Sunroom
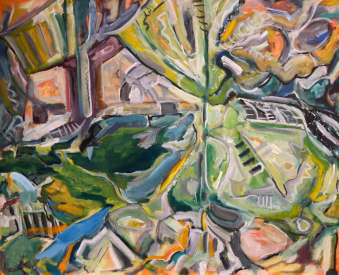
Living Room
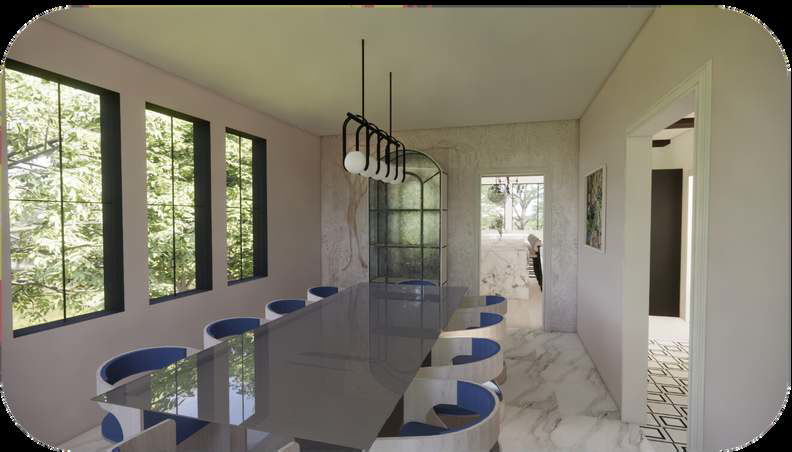
Foyer
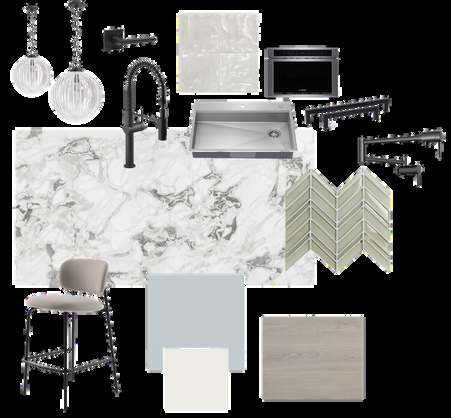
Primary Suite
Design Concept
An artistic legacy inspiring a new chapter of living.
The central concept of this renovation was to create a home that honors the past while being perfectly suited for the present and future. My grandmother's desire to age in place required careful consideration of accessibility without sacrificing aesthetics.
By centering each room's design around one of my grandfather's paintings, we created a space that not only serves practical needs but maintains a deep emotional connection. This approach allowed us to develop unique color palettes and mood boards for each space while creating a cohesive flow throughout the home.
The renovation balances modern accessibility requirements with the historical character of this 1901 home, preserving its charm while ensuring it can serve my grandmother's needs for years to come.
Design Process
The renovation began with detailed documentation and planning to ensure success.
Documentation
Detailed floor plans of the existing space were created to understand the starting point and constraints.
Conceptualization
Demolition plans and new layouts were designed to maximize accessibility while preserving the home's character.
Visualization
3D renderings helped visualize the transformation before construction began, ensuring alignment with vision.