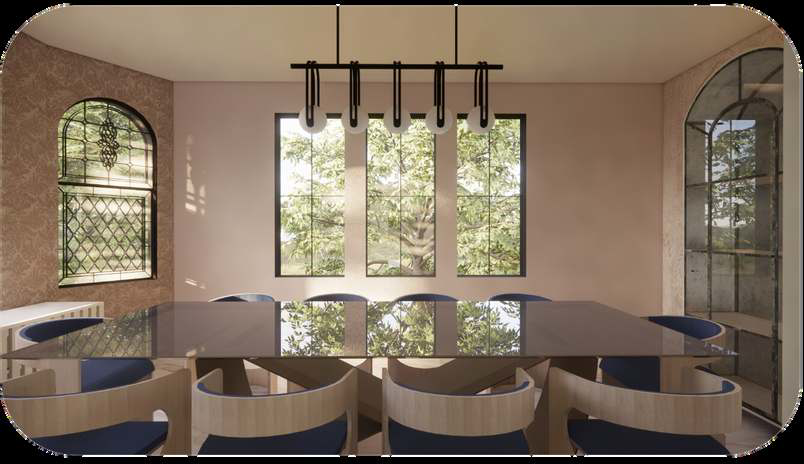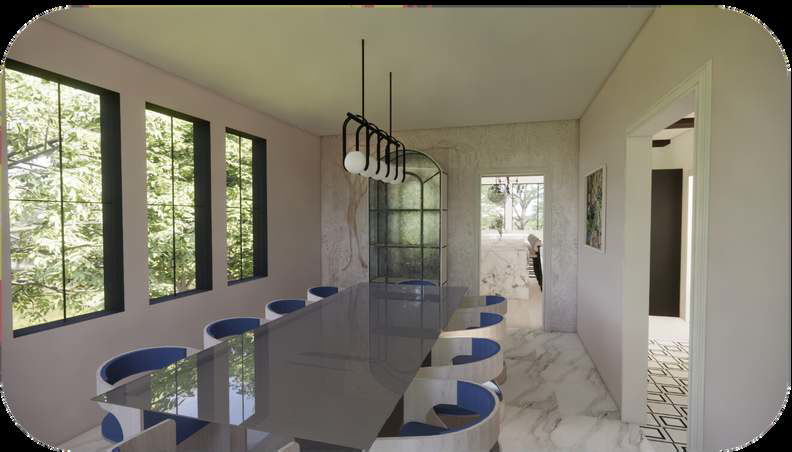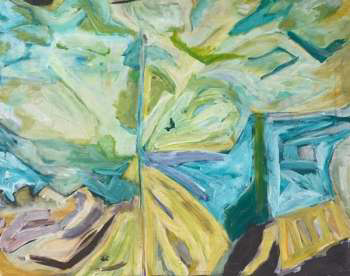
Project Overview
A conceptual bar and lounge inspired by the different phases of water seen throughout Seattle.
Spritz is a conceptual bar and lounge inspired by the different phases of water seen throughout Seattle. The project challenged me to work with my least favorite color—dark blue—pushing me outside my comfort zone to create a sophisticated space with depth and character.
Organic lines and patterns paired with a rich blue color palette convey the movement of water as guests enjoy the space. This timeless design provides an escape from the city while subtly representing Seattle's maritime character.
Key Features
- ✓Diverse textures expressing various forms of water
- ✓Bar facade clad in light wood wall-covering for natural charm
- ✓Fluted glass and edge-lit shelving creating visual focal points
- ✓Carpet tiles guiding guests through distinct areas
- ✓Linear lighting fixtures casting entrancing glow throughout
Material Palette
A carefully curated selection of materials that embody the fluid essence of water.
Caesar Stone Quartz
Bar counter surface
Caesar Stone Quartz
White Attica - Countertop material with elegant veining
Caesar Stone Quartz
Secondary counters
Caesar Stone Quartz
Noble Grey - Complementary counter surface with subtle pattern
3Form Resin Edge-lit Chroma
Behind bar shelving
3Form Resin Edge-lit Chroma
Thin shelf with illuminated edge for dramatic display
European Walnut Tabu
Bar facade
European Walnut Tabu
Rich wood inlay wall-covering with natural texture
Gunmetal Grey
Bar fixtures
Gunmetal Grey
Metal foot rails and brackets with industrial finish
Custom Glass Fixtures
Ceiling and wall fixtures
Custom Glass Fixtures
Handcrafted glass lighting elements with water-inspired forms
Lounge Areas
Each area of Spritz is designed with purpose, flowing together while maintaining distinct characteristics.
Bar Area
The bar serves as the central feature, with a facade of light wood wall-covering providing warmth. Behind the bar, fluted glass and illuminated shelving create a captivating display that enhances the overall experience.

Lounge Area
Extending seamlessly from the bar, the lounge features linear fixtures and carefully selected furniture that embodies various water elements. The seating arrangements offer diverse socializing zones, allowing guests to tailor their experience within the space.

VIP Section
An intimate corner with plush seating and a semi-private atmosphere. The darker tones create a sense of exclusivity while maintaining connection to the overall design concept.
Entrance & Transition
The entryway introduces the water concept through a gradient of blues that guide guests into the space. Organic patterns in the flooring suggest the movement of water.
Floor Plan
Space layout visualization
Floor plan placeholder
Design Challenge
Working with dark blue tones pushed me outside my comfort zone, resulting in significant creative growth.
One of the most significant challenges of this project was working extensively with dark blue - historically my least favorite color to design with. This constraint became an opportunity for growth, pushing me to find ways to add depth, warmth, and contrast to a palette I would typically avoid.
I approached this challenge by focusing on texture and material layering. By incorporating warm wood elements, illuminated features, and varying blue tones from navy to cerulean, I created a space that feels simultaneously cohesive and dynamically textured.
The project taught me that stepping outside design comfort zones often leads to the most innovative solutions and personal growth as a designer. What began as a challenge became one of my most satisfying accomplishments.