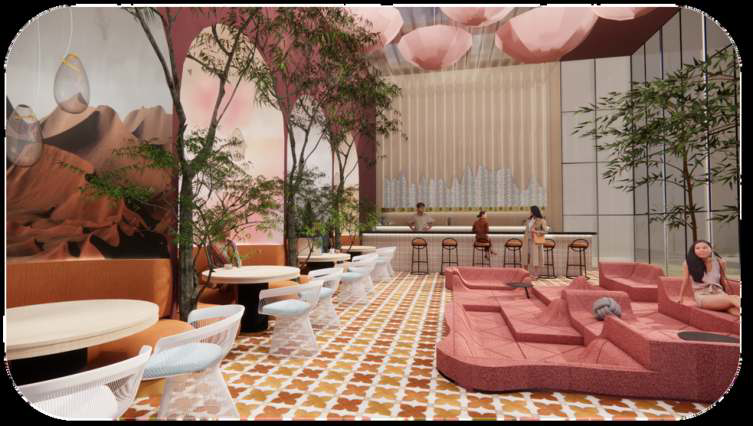
Professional Experience
Technical drawings and renderings from my work at esteemed interior design and architectural firms.
Throughout my career, I've contributed to projects at various interior design and architectural firms. Each experience has enriched my technical skills and design approach, providing a strong foundation for my continuing professional growth.
Featured Work
A selection of technical projects showcasing my professional capabilities.
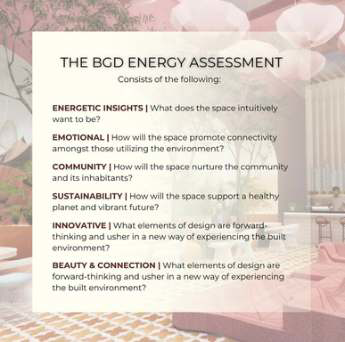
Skylark Lobby
Collaborated on transforming this restaurant with Mad Men-inspired aesthetics. Working alongside a junior designer, I created detailed renderings focusing on maximizing functionality within the lobby for guests awaiting their table.
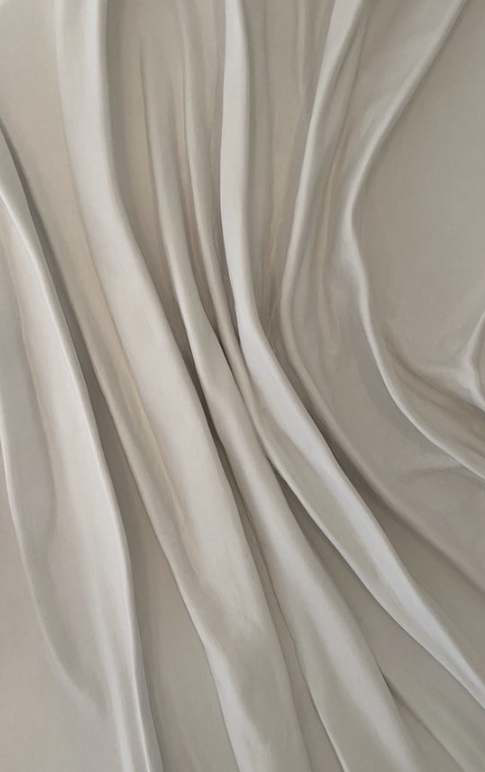
Skylark Bar & Lounge
Strategically selected furniture for both comfort and versatility, allowing the space to adapt for various events. The complex ceiling design presented a unique rendering challenge that expanded my SketchUp abilities.
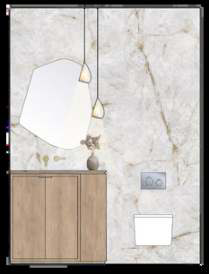
Café Case Study
This mindfulness-focused café project highlights the spiritual connection between physical space and intuition. The goal was to enhance awareness and reframe restaurant hustle culture, creating an environment where guests connect meaningfully with their surroundings.
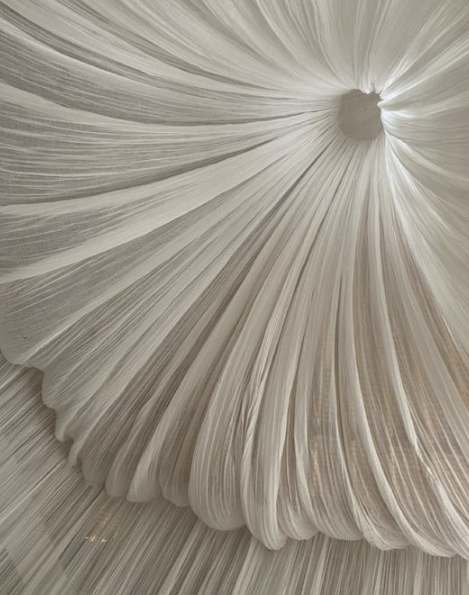
Home Renovation
Translated dimensions into meticulously drawn elevations using AutoCAD, then rendered them in Photoshop for client presentations. Created custom kitchen island and shelving unit designs in SketchUp, providing clients with multiple options to choose from.
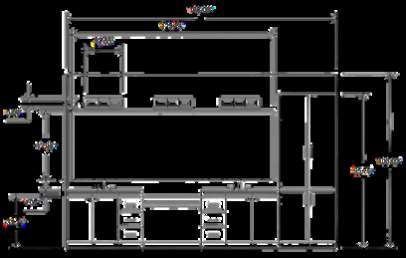
Client Elevations
Developed client elevations with precise attention to detail, creating realistic visualizations of proposed designs for approval and implementation.

Pool House Renovation
Contributed to pool house renovation projects by developing 3D models and producing construction documents. This architectural experience provided valuable insights into building design and practical construction considerations.
Technical Process
A methodical approach that ensures precision and clarity in every project.
Site Measurement
Each project begins with precise site measurements to create accurate documentation of the existing space.
Technical Drafting
Detailed AutoCAD drawings establish the technical foundation for the project, ensuring constructability.
3D Modeling
Creating three-dimensional representations helps clients visualize the proposed design concepts.
Rendering & Visualization
Photorealistic renderings bring the design to life with accurate materials, lighting, and details.
Construction Documentation
Comprehensive drawing sets provide contractors with the detailed information needed for implementation.
Tools & Software
Professional tools I use to create precise technical documentation.
AutoCAD
Technical drafting
SketchUp
3D modeling
Enscape
Realistic rendering
Photoshop
Image editing